Composing the city centre anew
How vacancy makes way for vibrancy
Automating
From concept to frame: thanks to fully BIM-driven planning, failure costs are minimised and the build schedule stays tight, even in a busy city centre.
Integrating
Commercial space (355 m²) on the ground floor connects living and shopping, creating critical mass for hospitality, retail and healthcare in the centre.
Innovating
Prefab façade elements with brick slips and frames mean fewer transport movements, less noise and a construction pace neighbours can hardly believe.
Decarbonising
Energy-efficient systems, high-grade insulation and limited material loss enable De Componist to outperform the current BENG standard — and you will notice that on your energy bill.
Like re-orchestrating an old piece of music..
Like re-orchestrating an old piece of music.
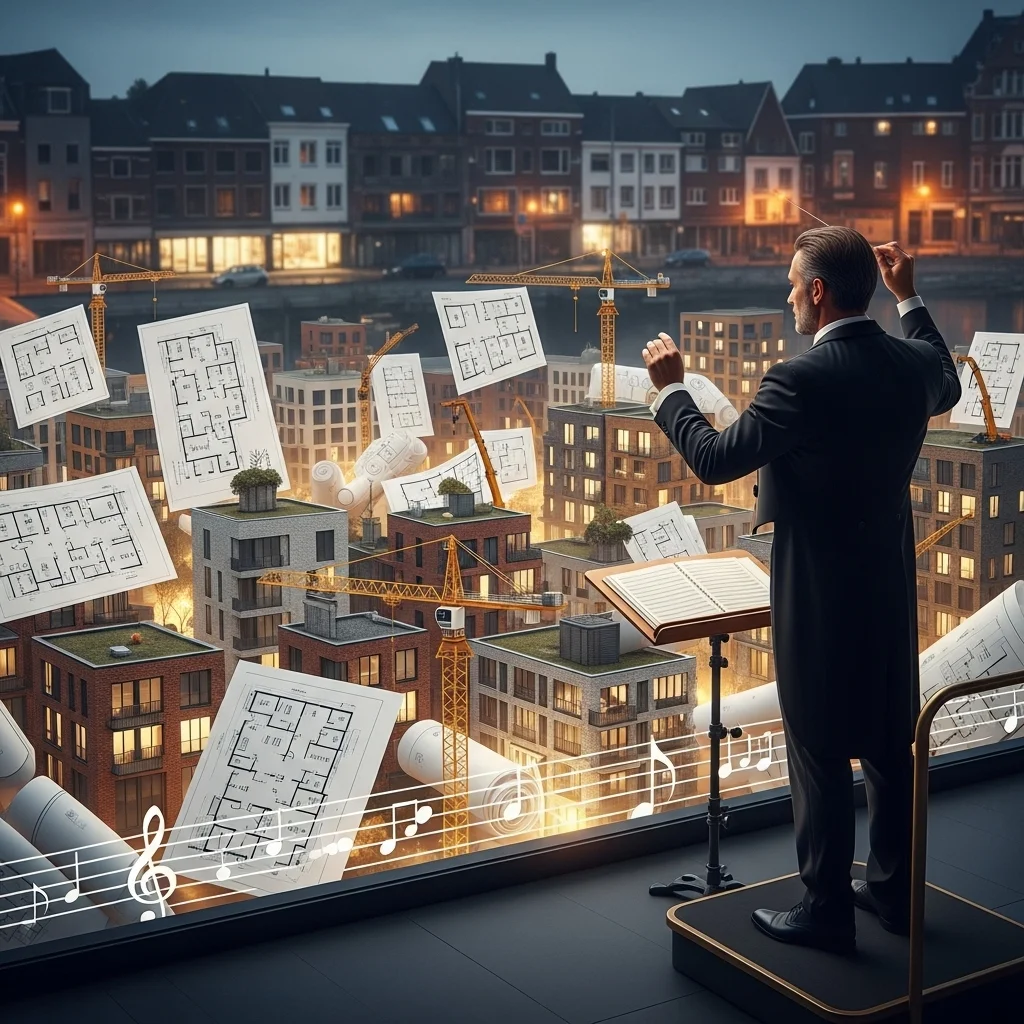
The transformation of the former Zeeman building shows how architecture, logistics and social objectives can harmonise. What strikes us is that every construction phase – from selective demolition to the handover of the studios – revolves around one question: how do you create living space where there used to be nothing?
Impact in three chords.
Inner-city demolition without nuisance,
Prefab assembly at record speed,
A carefully considered housing mix that attracts both first-time buyers and seniors.
And that is exactly why the street is buzzing again.
How the vacancy disappeared..
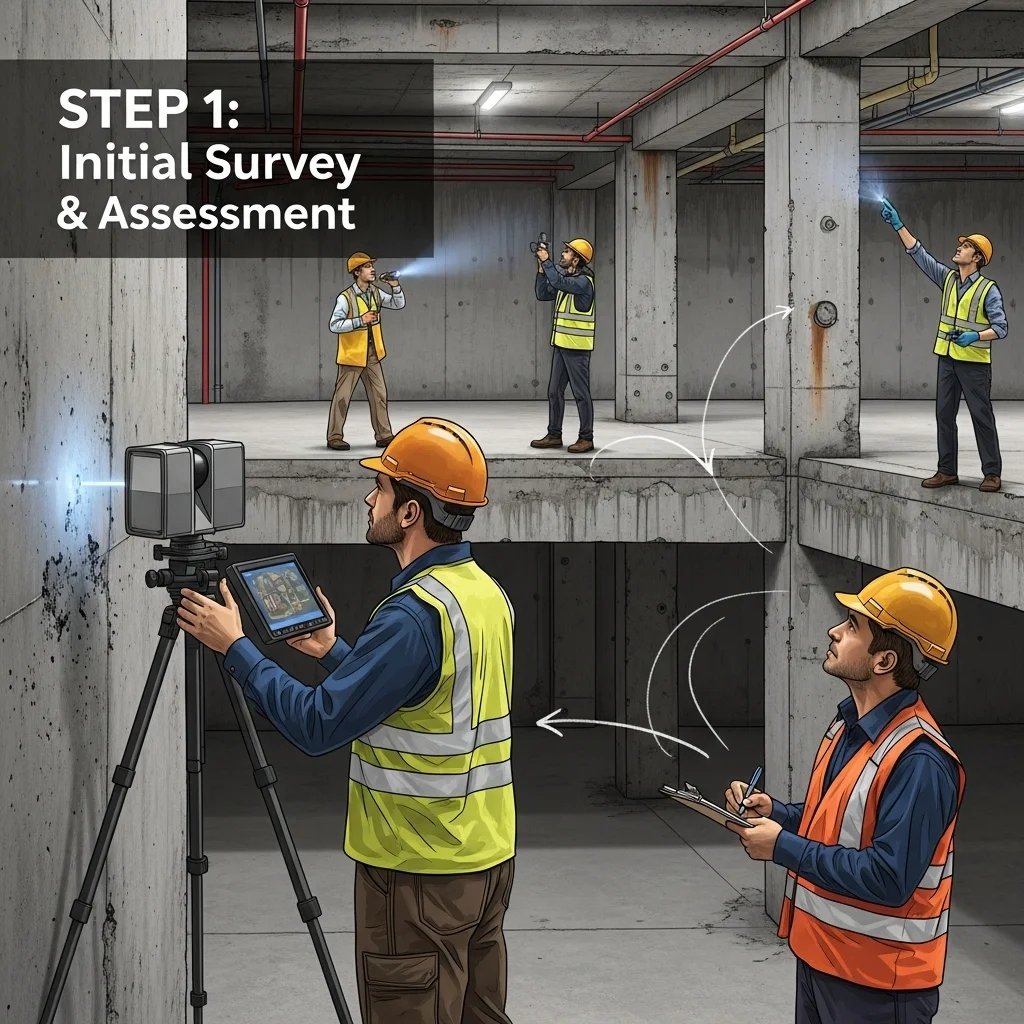
Step 1 – Assess.
A multidisciplinary team from BRIX Real Estate, Van Heur Bouw & Onderhoud and the municipality examined the load-bearing structure, foundations and urban logistics. The conclusion: preserving the old concrete core speeds up construction and saves 180 tonnes of CO₂.
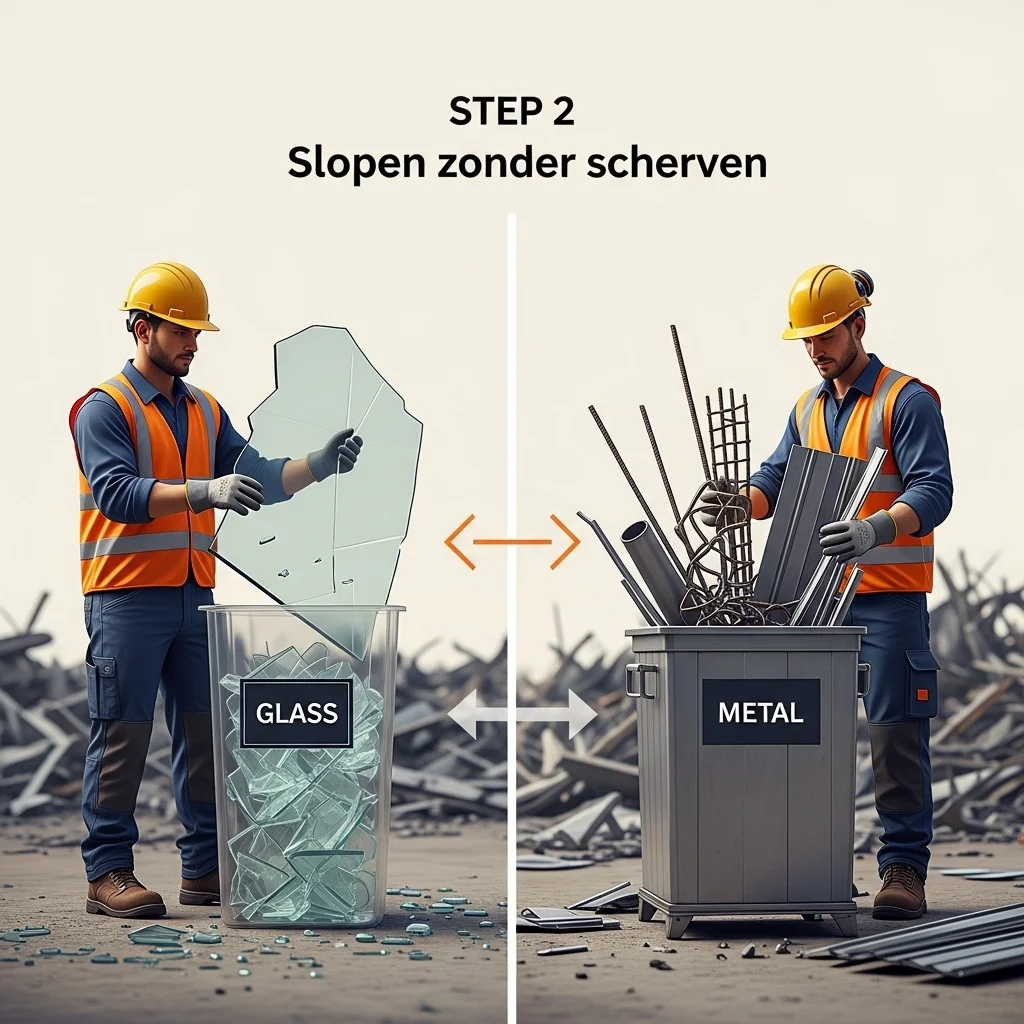
Step 2 – Demolish without debris.
Selective dismantling – glass here, metal there – minimised waste. Because reuse starts with separation at the source.
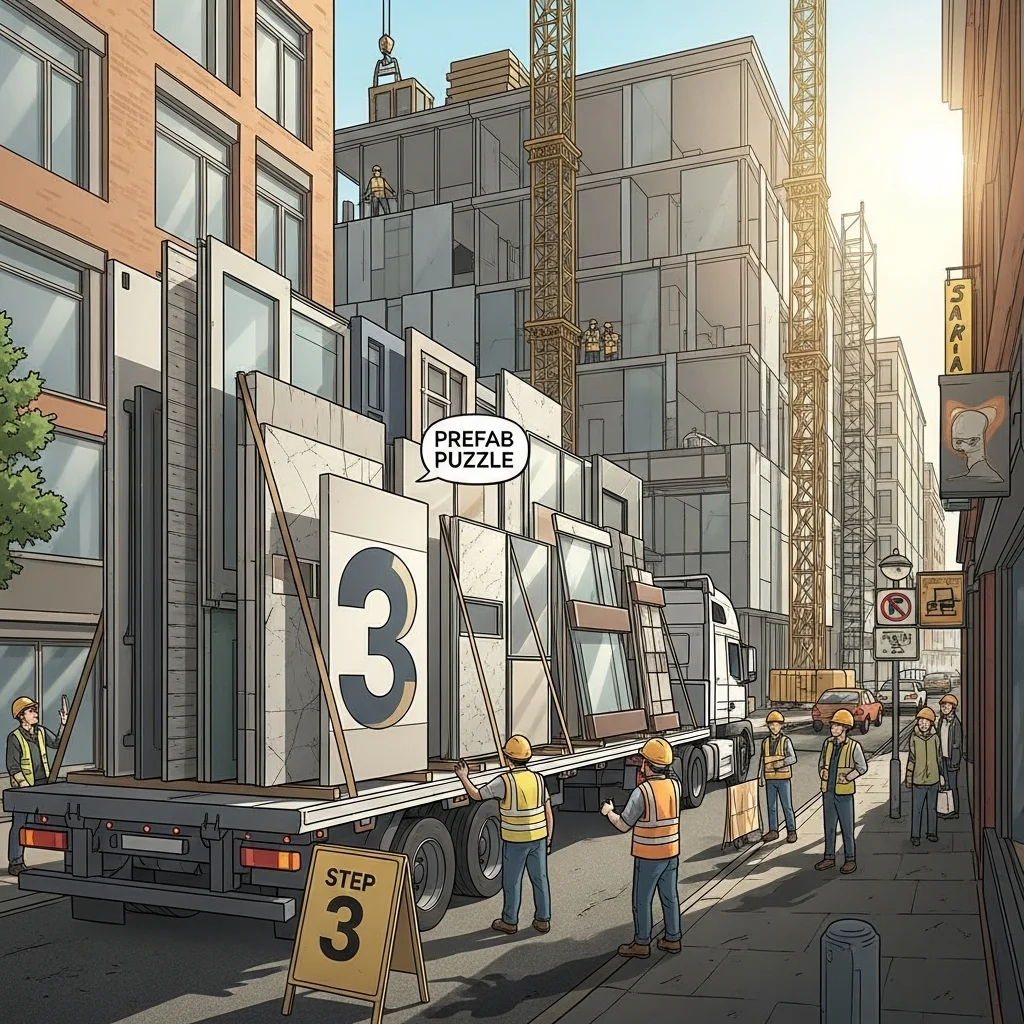
Step 3 – Prefab puzzle.
Façade elements entered the city centre just in time. No overflowing storage, no endless waiting. People barely noticed there was a construction site.
Sub-step: Noise buffer – the crew used silent drill anchors; on paper a last resort, in practice a blessing for local residents.
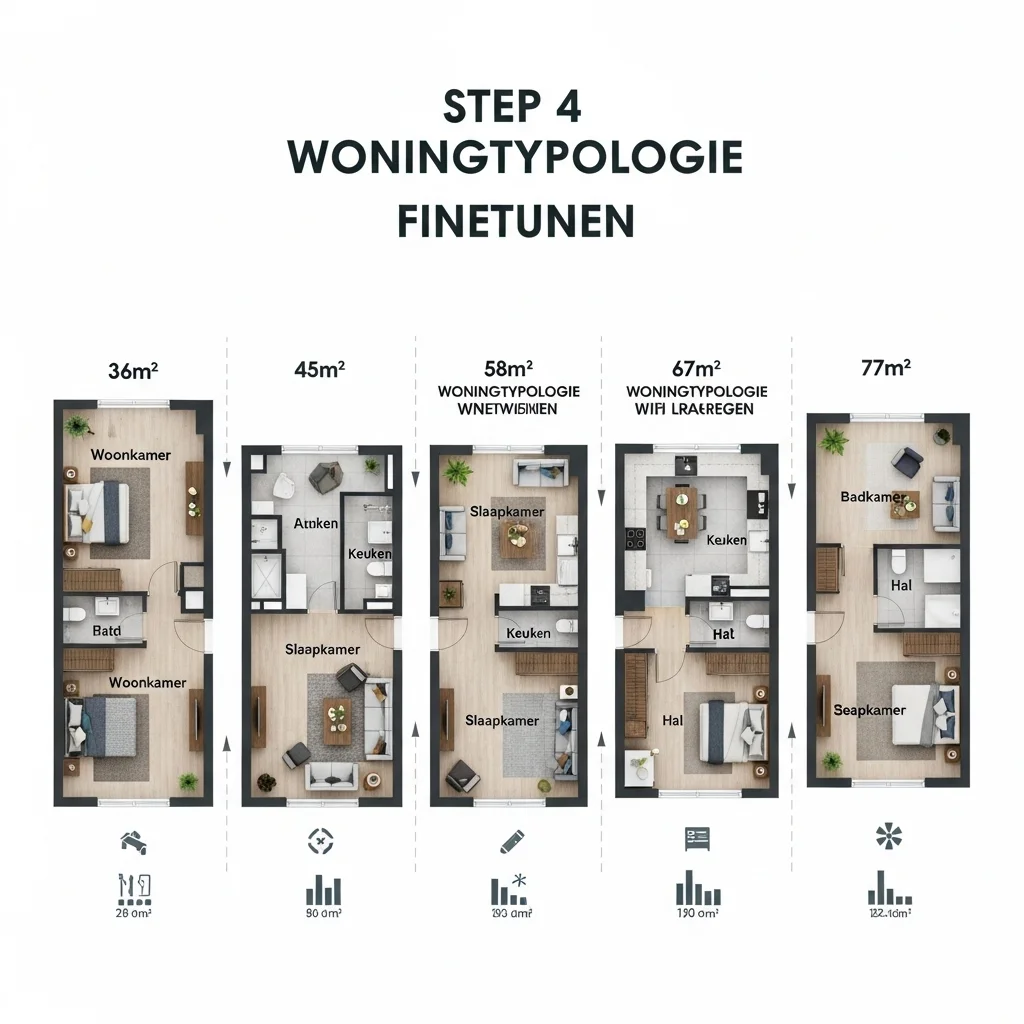
Step 4 – Finetune housing typology.
Studios of 36 m² as well as three-room flats up to 77 m². That variety prevents a monoculture and enables mobility within the neighbourhood.

Step 5 – Activate living space.
After completion a community manager organises introduction sessions, shared mobility (e-bikes) and an app for neighbourly help. Social capital grows – not just bricks.
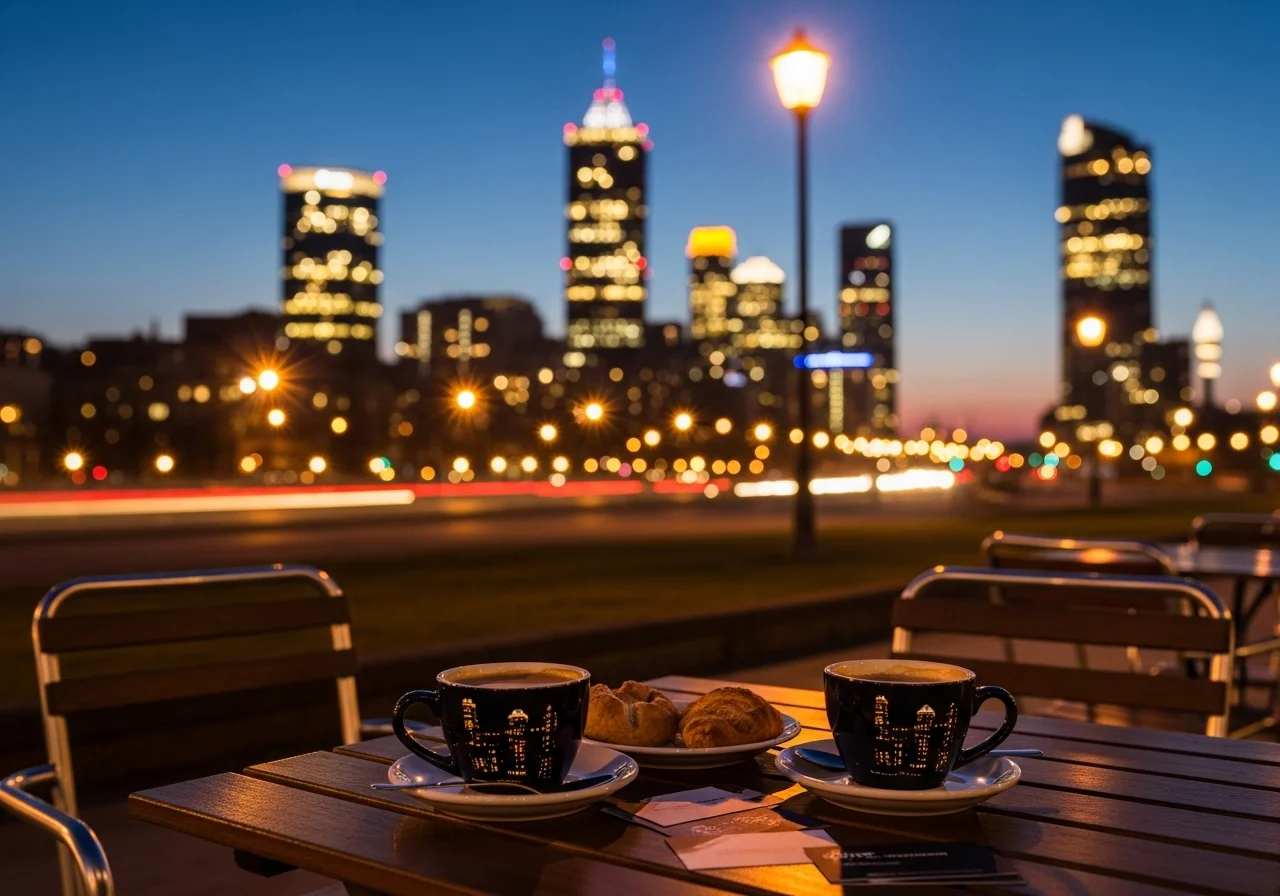

Interested in discussing urban transformation?
De Componist is one chapter in a broader story of inner-city renewal. If you have plans, ideas or simply a question, let us know. After all, a cup of coffee on site says more than a thousand words.
A critical look at inner-city construction.
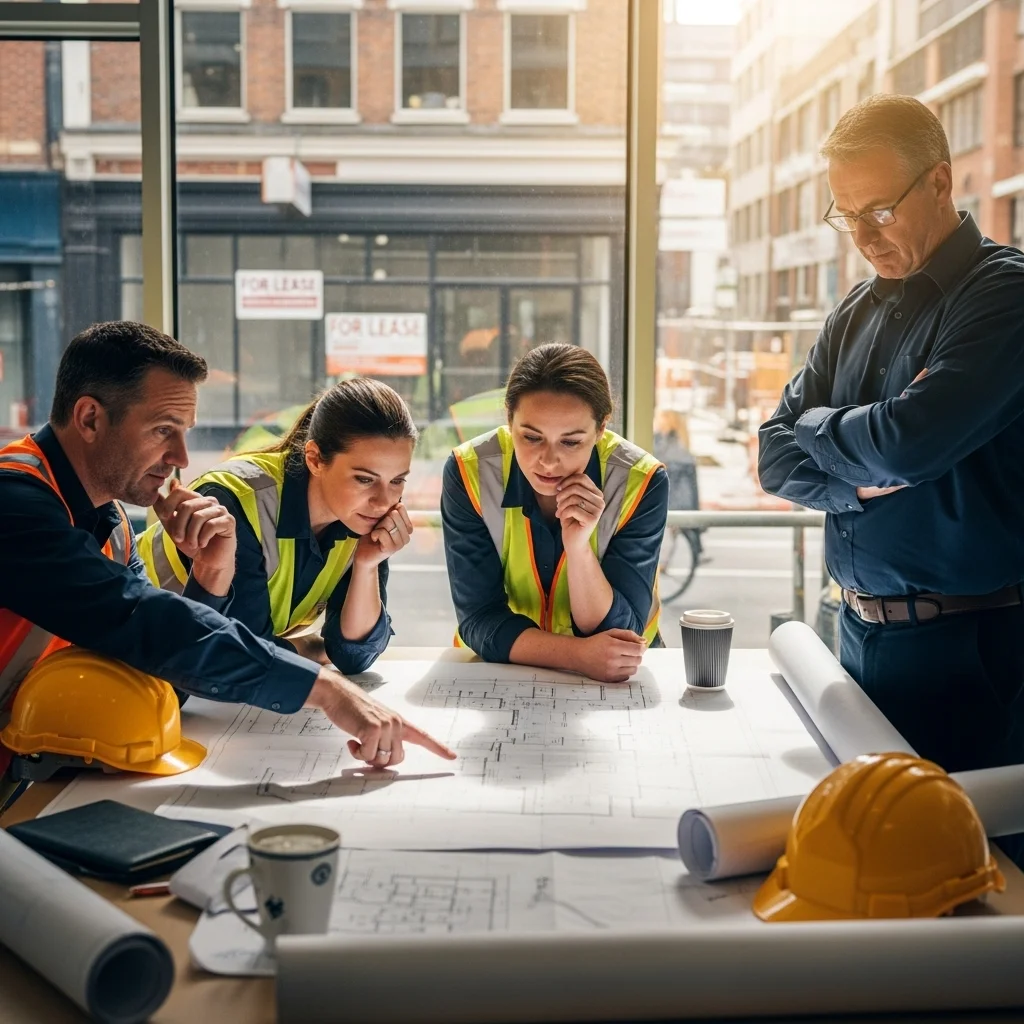
Gaining space without expanding.
Across the Netherlands 10 % of retail floor space lies vacant. Kerkrade was no exception. Yet the call for affordable homes keeps growing. De Componist shows that demolition-new build does not automatically lead to gentrification; through smart programming it actually creates room for all income groups.
Why not simply renovate?
Renovation was technically possible but would have restricted energy performance and layout flexibility. By largely rebuilding we could align installations and floor plans with modern requirements.
Practical lessons for future projects.
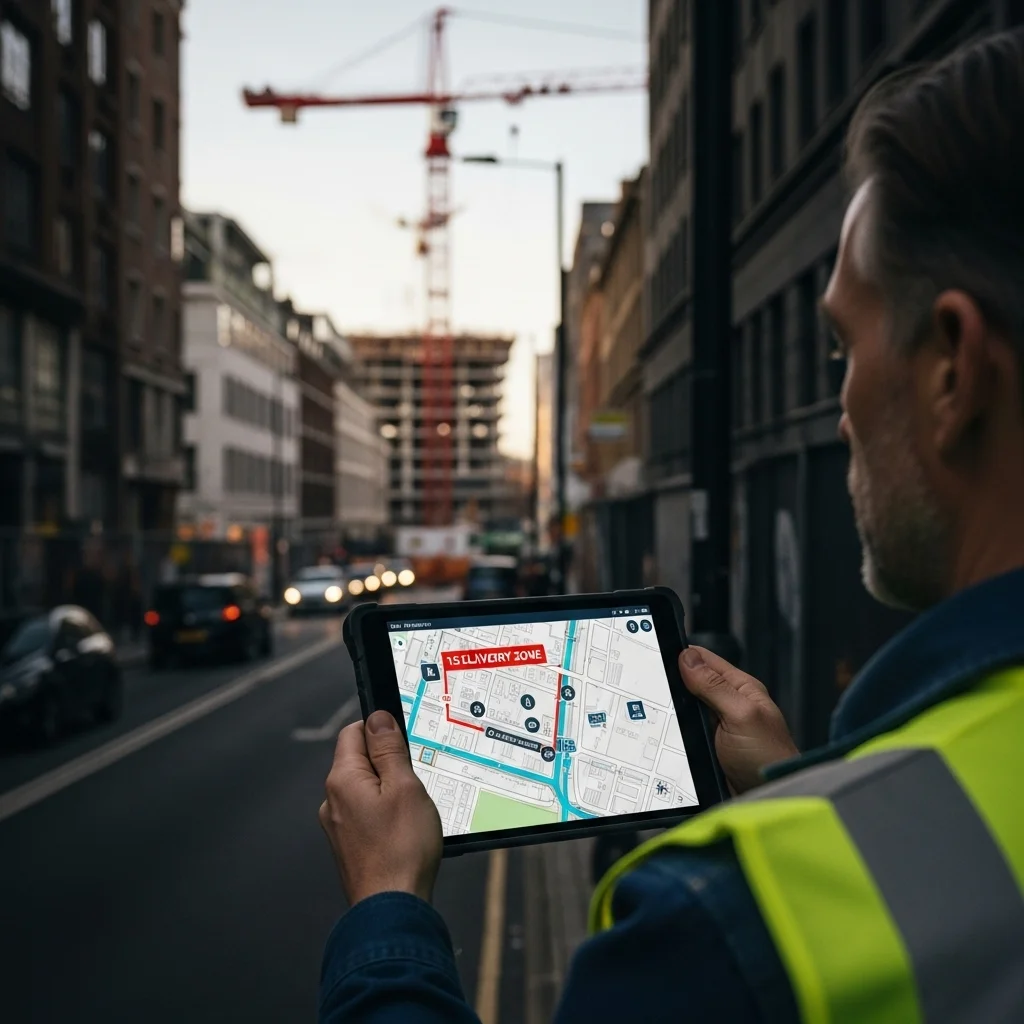
What you can apply tomorrow.
Apply the 15-metre rule for logistics: schedule deliveries within a 15 m radius of the crane to prevent blockages. Also place a temporary information kiosk at street level; local residents really do drop in for a chat, and frustration falls dramatically.
Small tip, big impact.
A construction app with real-time noise readings makes disturbance visible and discussable — removing the static from the relationship, so to speak.
Looking ahead: the town centre in 2030.
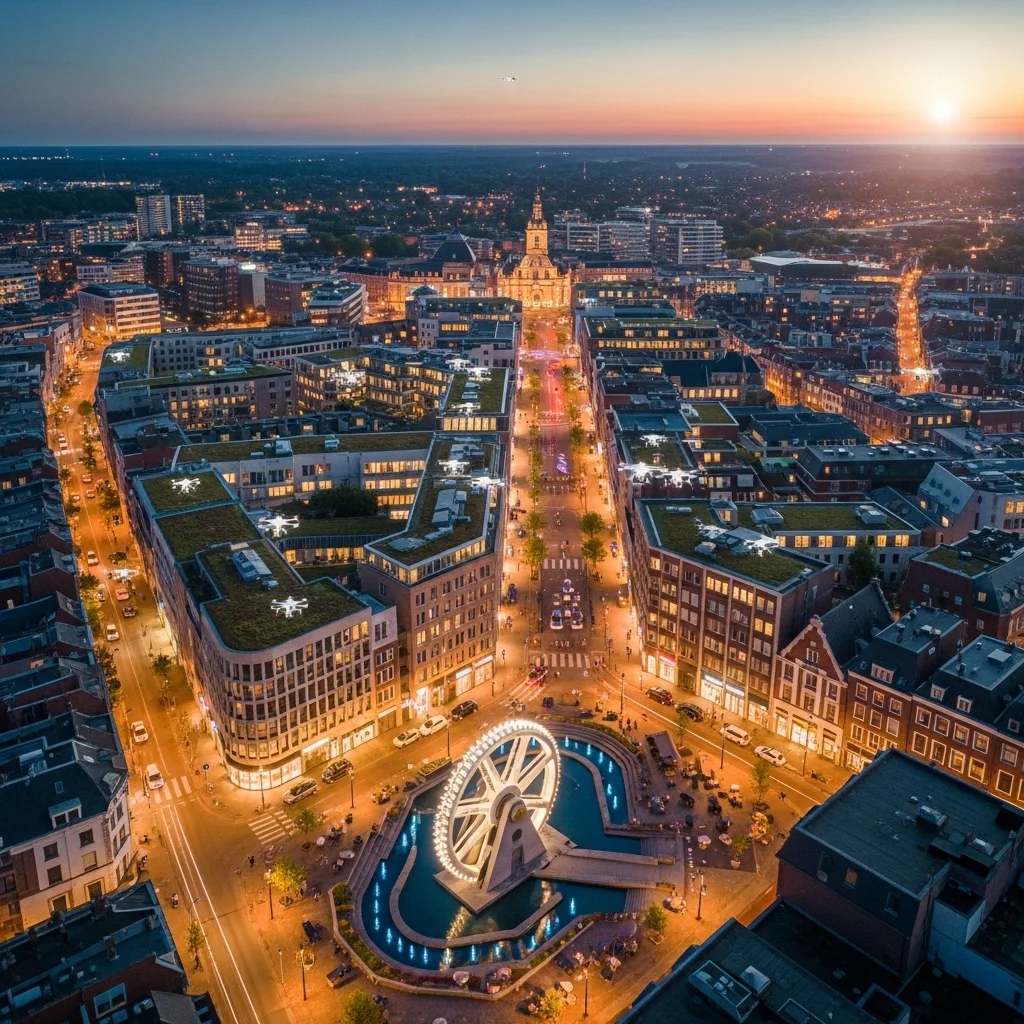
Transformation as a flywheel.
De Componist acts as a catalyst. Other vacant buildings — such as the former V&D — are now earmarked for redevelopment. In fact, the municipality is exploring a 15-minute-city concept where living, care and leisure are all within walking distance.
The role of data.
Sensors in public space measure visitor flows; insights are shared with retailers and mobility providers to spread peak loads.
Frequently asked questions
Practical answers to the questions we hear most often.
🤔 Exactly how many apartments does De Componist have?
The residential tower offers 40 apartments, ranging from studios to three-room flats. That is just enough to create a sense of community without bumping into the neighbours all the time.
🏗️ Why did you opt for prefab façade elements?
Prefab delivers consistent quality, shortens construction time and limits traffic movements in the busy centre. The mineral brick slips could also be attached in the factory, meaning no scaffolding cluttering the streets for weeks.
💡 Is the building energy-neutral?
Not entirely, but its energy performance is well below the BENG requirement. Heat pumps, low-temperature underfloor heating and rooftop solar panels play the starring roles.
🚲 Where will residents park their bicycles?
Each flat gets an external storage unit at ground level. There will also be a shared e-bike pool – handy for a quick ride to the station.
📈 What does this project mean for the Kerkrade housing market?
It provides an option in the centre for first-time buyers and seniors, which frees up homes in other districts. That helps keep prices somewhat in check, although the market remains unpredictable.
🕰️ When will the first residents move in?
Completion is scheduled for late 2025; unforeseen supply issues could still affect this, but everything is on track so far.
🎯 Does De Componist fit the 15-minute-city vision?
Yes. Almost everything – supermarket, GP practice, theatre – is within walking distance. That mix makes low-car living realistic, not just an aspiration.
🤝 Who are the project partners?
BRIX Real Estate leads the development, Van Heur Bouw & Onderhoud handles construction and the Municipality of Kerkrade facilitates permits and infrastructure. Without that triangle there would literally be no music.
📜 What happens to the commercial ground floor if there is no tenant?
A temporary use strategy is ready: pop-up retail or creative studios will get the key. So vacancy will not simply return – a comforting thought, right?
🌳 Will there be greenery around the building as well?
Absolutely. Green façades and a pocket park on the Ravel side soften the dominance of brick in the street. Trees capture particulates and lower summer temperatures.


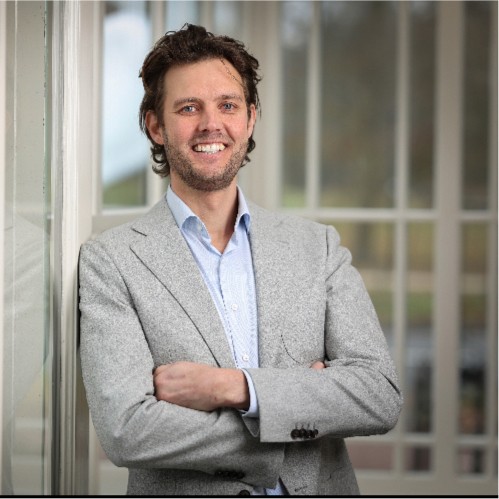







.webp)
